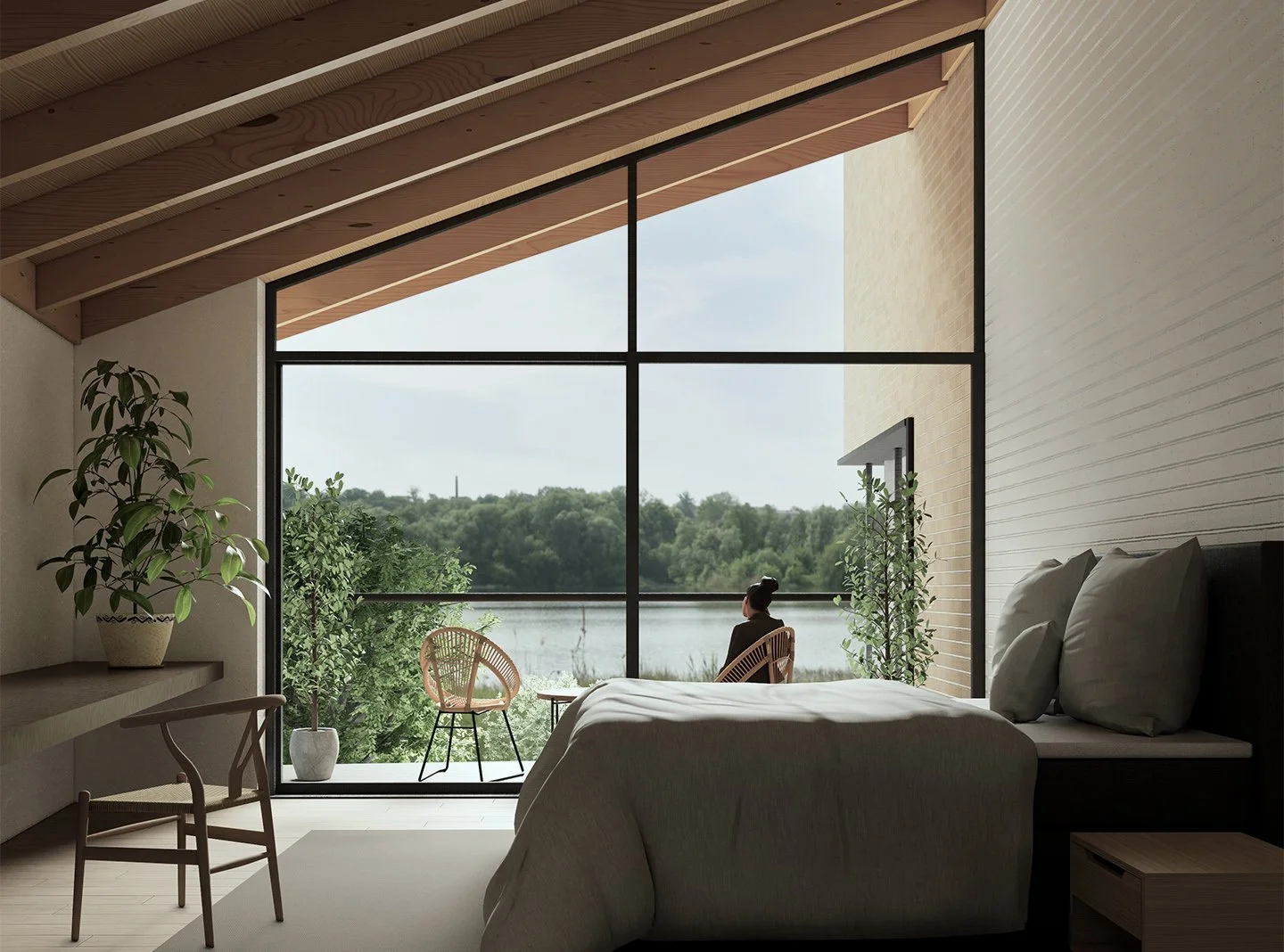Flood Resilient New Build Development, Teddington
This is a new build, 500m2 high-end family home with a separate boathouse along the bank of the River Thames in Teddington.
The project aims to provide a sustainable family home of exceptional quality, while improving flood risk issues, enhancing biodiversity on the site, preserving the character of the area, and respecting adjacent locally listed buildings.
Flood Defence & Concept: The site sits on the functional floodplain of the river Thames and is subject to both tidal and fluvial flooding. This has posed one of the main challenges of the project - to provide flood resilience - while also offering inspiration for the conceptual design of the house. The ground floor seamlessly blends with the landscape, featuring a gym, pool, and cinema, with a patio and terrace connecting to the garden.
Energy Efficiency: At MAP, we are fully committed to climate action, which is why sustainability and regenerative design is at the core of the design of the new building. A construction strategy has been developed to ensure that whole life cycle and embodied carbon are considered as a priority. As part of that, the windows have been carefully sized and oriented to minimise overheating. The entire house will feature enhanced levels of insulation and air tightness. The project will use MVHR (Mechanical Ventilation and Heat Recovery) and will be heated through an ASHP (Air Source Heat Pump), ensuring that the building operates to near Passivhaus standards.






